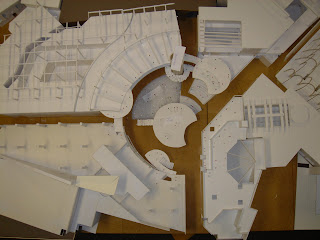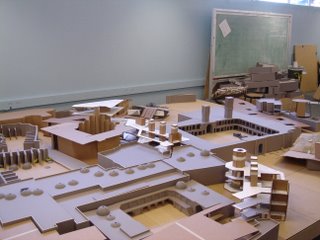Kermanstudio
Tuesday, March 06, 2007
Sunday, March 04, 2007
Friday, February 16, 2007
Wednesday, February 07, 2007
Finializing Schematic Model
Models were built out of white foam core to distinguish them from the existing site model. They were built to accurate dimensions to allow for further development for our design in respect to our neighbors and the site. Questions resolved include: green space allocation, general transportation and circulation, and sun shading.
Friday, February 02, 2007
Schematic Design
Now we have started schematic design. We are refining the image of our buildings from the concept stage. We are starting build scale representation of our design during this phase of development. This will allow us to be able to study our buildings in context with our neighbors and the historic elements within our site.











