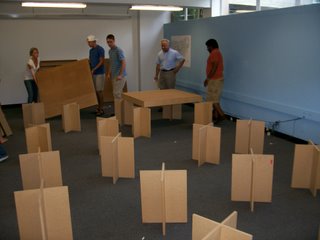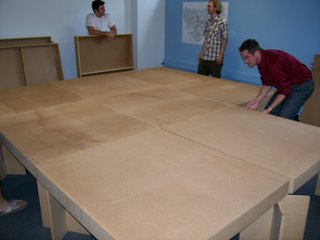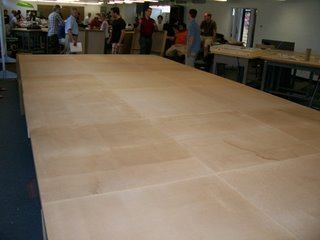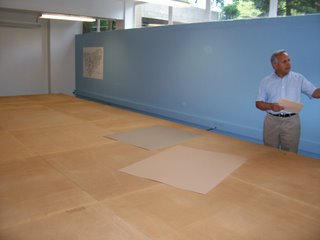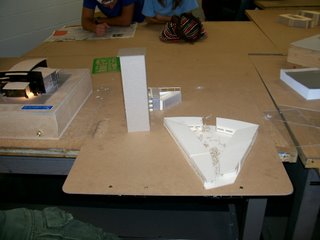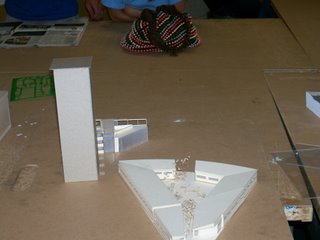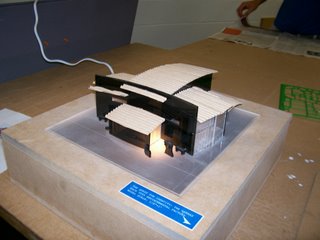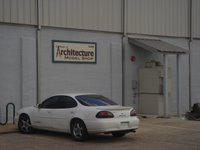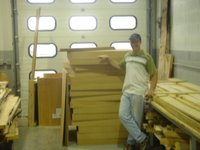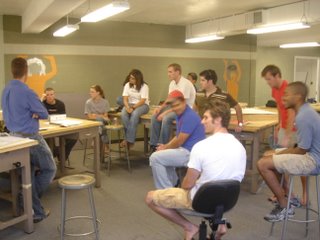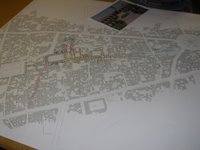Wednesday Meeting
We met at for our weekly Wednesday meeting at the Journalism Building next to Architecture at OU. We were treated to a multimedia presentaiton by Dr. Bozorgi showcasing the internal design architecture of Kerman. Following Dr. Bozorgi's presentation, William gave us a short updated computer representation of our site and what groups we would be in when we start constructing the model

